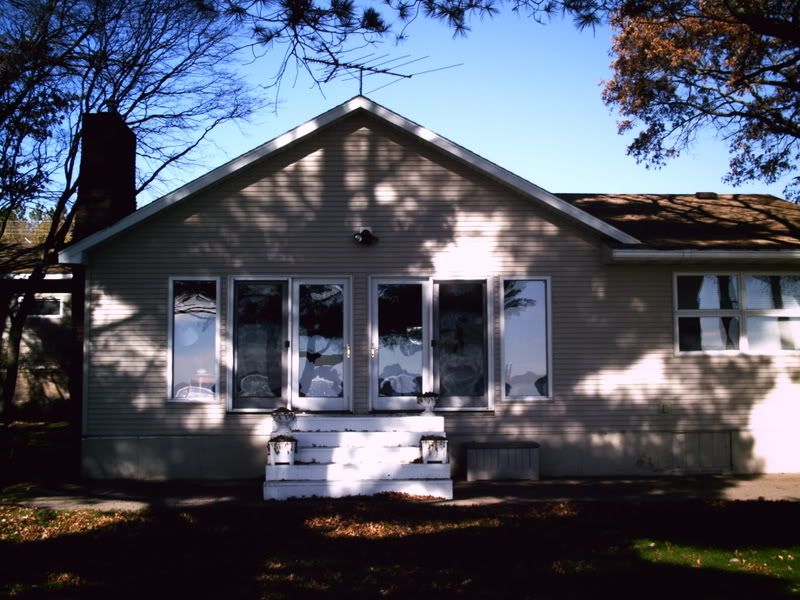Here's a pic of a house my parents own overlooking a lake that will have the entire ceiling gutted and made into a FULL vault. The complete area under the A part of the house on the left side of the house is one big living room opened to the kitchen/eat-in area. The short area between the two swinging doors in the center needs to remain, because it will support the roof above with a large laminated beam - i.e. no single large equillateral triangle will work - it has to be two or more geometric shapes.
What I'm looking for is the BEST way to do the windows above part or all of the windows on the left side of the house, maintaining the space between the doors all the way to the peak of the roof. It might be two triangles stretching to the far side of the large sidelights, or two triangles to the far edges of the double doors. It might some arrangement of polygon windows.
I would really appreciate any help before windows get bought for the project. Be creative, because what looks best will be what gets bought.
Thanks,
-Kurt

What I'm looking for is the BEST way to do the windows above part or all of the windows on the left side of the house, maintaining the space between the doors all the way to the peak of the roof. It might be two triangles stretching to the far side of the large sidelights, or two triangles to the far edges of the double doors. It might some arrangement of polygon windows.
I would really appreciate any help before windows get bought for the project. Be creative, because what looks best will be what gets bought.
Thanks,
-Kurt

Last edited:

